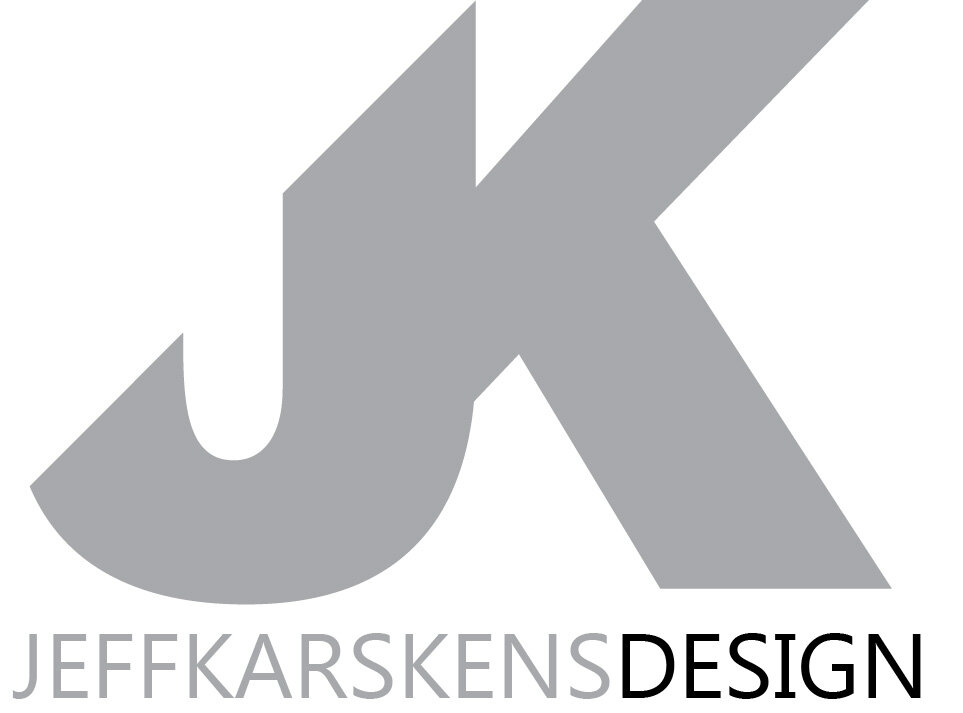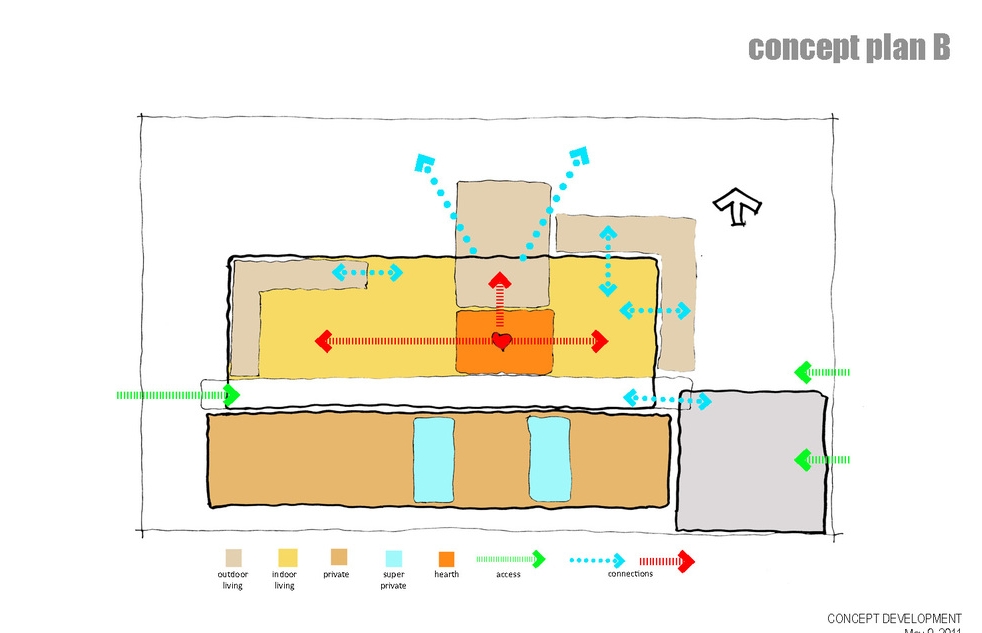How does the process begin?
The first task of any design project is to establish a line of communication. With JKD the principle of the consultancy is always your point of contact. We start with a briefing meeting, which establishes what your ideas are for the project. From there we prepare a return brief which demonstrates an understanding of your expectations, budget and programme, and the fees to undertake the work.
The next phase is to consider the opportunities the site offers. Where are the predominant breezes, where is natural light available and what influence do the adjoining homes have upon the site? This assessment also includes a review of local planning controls to determine permissible floor areas, heights, setbacks, and where the opportunities are to challenge those controls for a better outcome.
Once this information has been collated and assessed, we put pen to paper. We look at the relationship between rooms, and between the site and the building. We consider passive design features to minimise energy costs and provide a light-filled healthy home, and develop sketches that illustrate these preliminary concepts for discussion. For efficiency in planning, JKD utilise tried and tested planning and proportions, however every project has unique conditions which requires new thinking. It's an exciting phase of the project, bringing ideas to life.
When do we see how the building looks?
Once we have a concept design which meets or perhaps exceeds your expectations, JKD will develop external views to illustrate the architectural character of the building. Depending on the work, this may be in the form of 2D or 3D hand-sketches, or computer generated models. JKD utilizes 3D CAD software from the inception of the project, we find it immensely useful to resolve intricate forms and understand scale, and very easy to communicate the big ideas.
We then undertake two review processes, preliminary development approval (a meeting with Council planners prior to a formal DA submission) and two; preliminary costing by either a quantity surveyor or selected builder. These reviews and the resulting feedback ensures planning issues are addressed and the build cost is 'in the ballpark'.
Do we have to get Approval?
Generally all development requires planning approval, which is provided by your local Council. The proposed work must be compliant with a range of Development Control Plans (DCP's) and the Local Environment Plan (LEP). These documents nominate development controls such as floor area, heights, setbacks from boundaries and heritage value. In addition, the impact of the development upon neighbouring homes with regard to access to sunlight and privacy must be addressed with strict controls to be adhered to. JKD has extensive experience in the preparation of successful Development Applications across NSW, specifically in inner west areas of Sydney. In order to ensure a successful application, we follow the progress of the submission through Council, keeping in touch and providing additional information or clarification as may be required. Depending on the project, the approval process can take between 3 to 6 months. Unfortunately we cannot guarantee of approval or how long approval will take, there are too many variables in the process to do so.
The second phase of the approval process is a Construction Certificate (CC). This application includes additional information on the construction of the building and any conditions of consent that Council may require. At this stage sub-consultants such as Structural and Hydraulic Engineers will be required to provide the required documentation. Either Council or a private certifier can act as Principal Certifying Authority (PCA) to provide the CC. The provision of a CC is approval to start construction.
The NSW Government has recently developed a state-wide assessment system, The NSW Housing Code, which is an alternative to the Development Application process through Council. If the proposed development fits a series of requirements the assessment can be undertaken by a private PCA, with approval usually provided within 10-14 days. JKD can advise you whether this is an option for your development very early in the process.
So, we have development and building approval, what next?
While the proposal is moving through the approval process, we're busy resolving details, selecting materials and fittings. All the components of the build need to be selected in reference to function, budget and consistency with the overall design concept of the project. Light fittings, taps, toilets, kitchen appliances, windows and doors, floor finishes, skirtings and colour schemes are the elements which can lift a design from good to outstanding. JKD has proven skill in the planning and detailing of interior spaces, we believe in the ability of good design to make a house a home.
All the items selected are included in documentation which we issue to the builder, or builders, for costing. JKD undertake the management of this process, often working with a selected builder to ensure value for money.
How long will the building work take?
This really depends on the extent of work, but say a standard new family room and kitchen renovation may take between 3 and 4 months to complete. The time of year is also a factor, not much happens on site December/January. What is most important is that you are fully informed about the programme so that alternative accommodation can be arranged.
During construction JKD will regularly visit the site to resolve issues that arise as the work progresses, and ensure the initial design intent is maintained right up to completion. Throughout the construction stage, open and concise communication between JKD, the builder and you is the key to a successful outcome.




